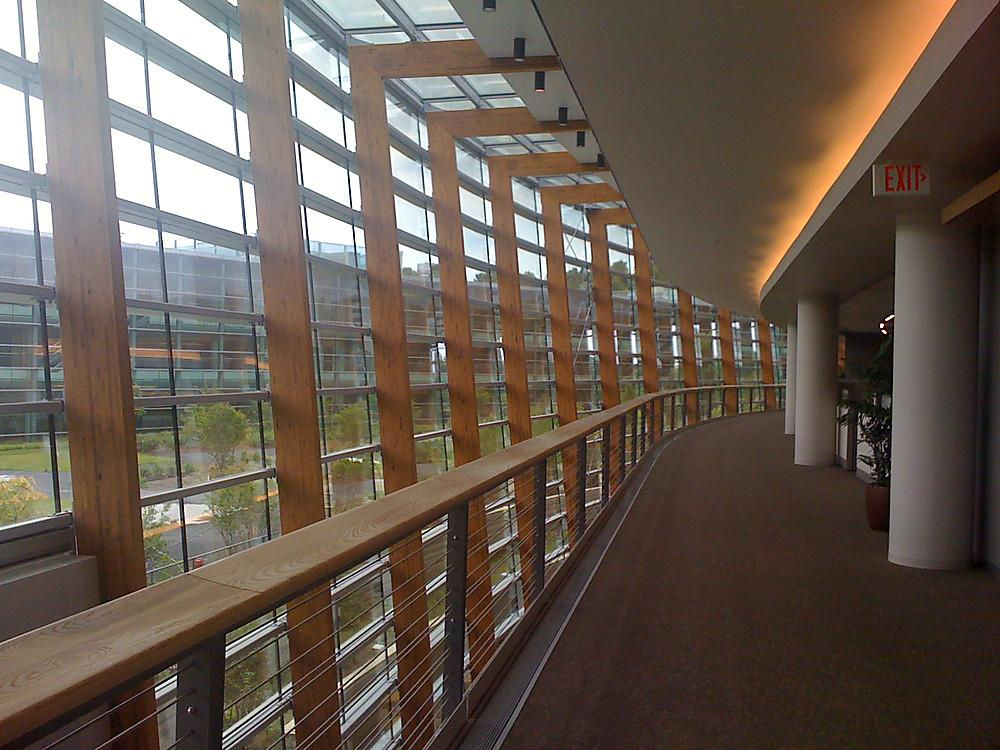top of page

SAP USA Corporate Headquarters Expansion
Chris provided pre-construction estimating for Gilbane Building Company and FXCollaborative Architects for this ambitious award winning, LEED Platinum-NC certified building.
The 3 story corporate office building includes a reverse sloped curtainwall, with exposed wood columns, and advanced green systems including ice storage, underfloor air distribution and chilled beam systems, advanced lighting control and daylighting systems, photovoltaic electrical panels, storm water management and reuse of grey water. Several chestnut trees in the footprint of the building were milled and used on the interior of the buidling.

SAP 2

SAP-Newtown-Square

SAP 2
1/2
bottom of page
